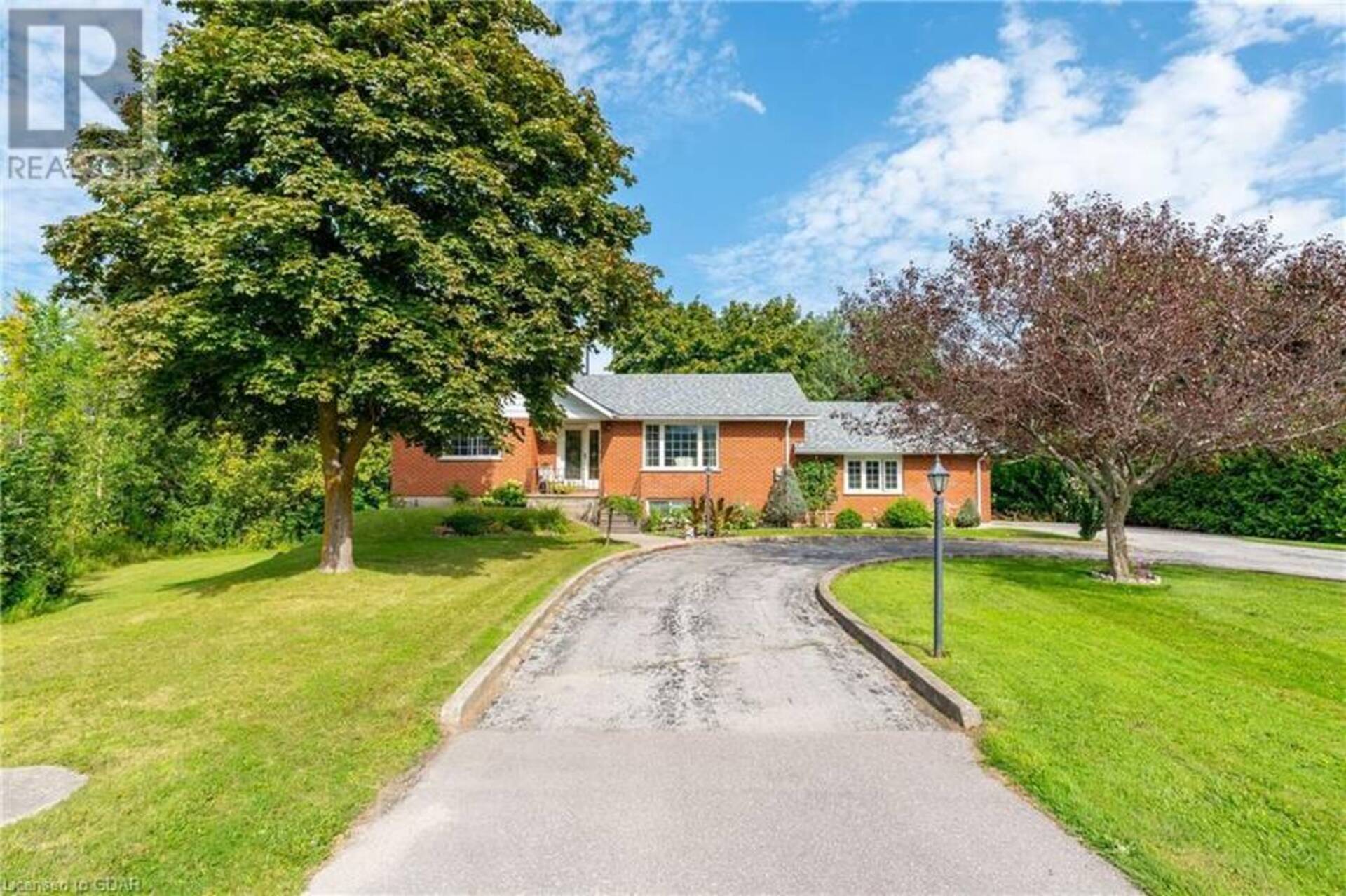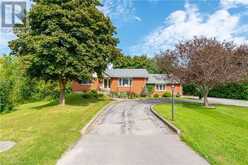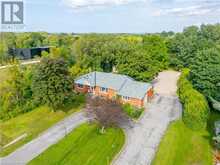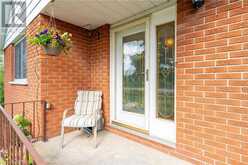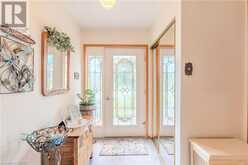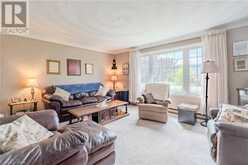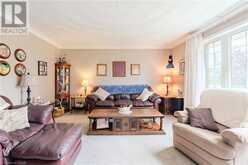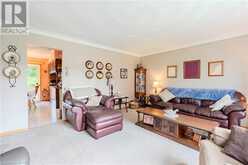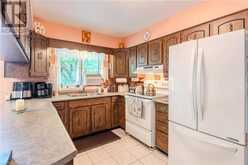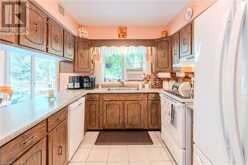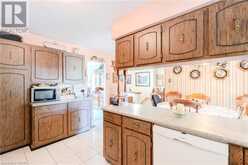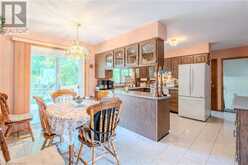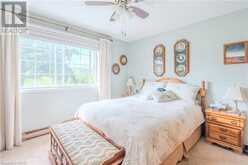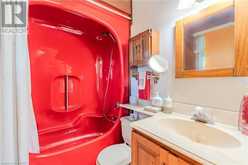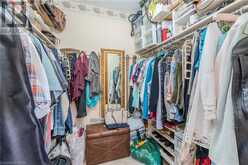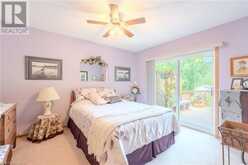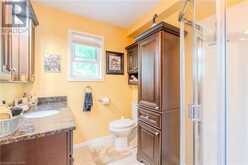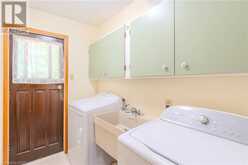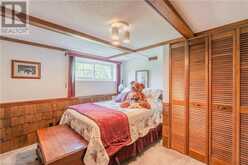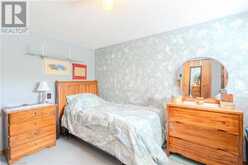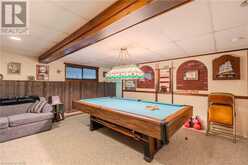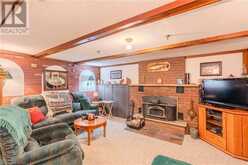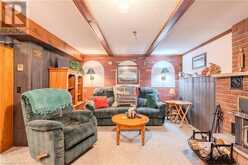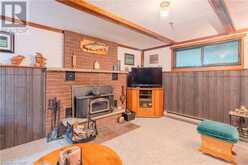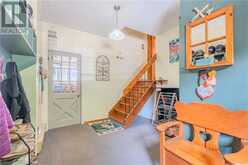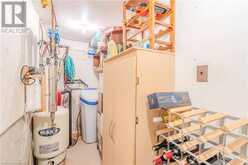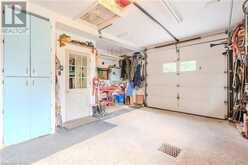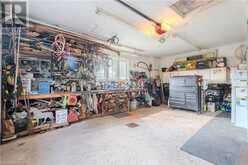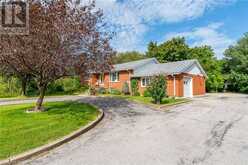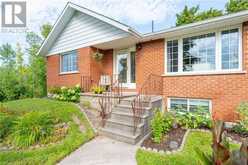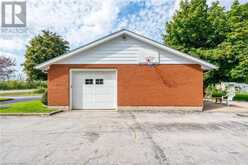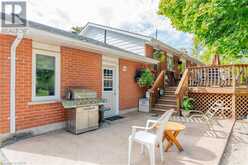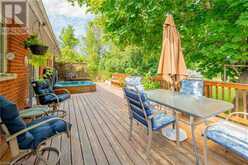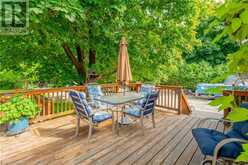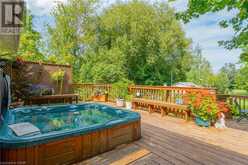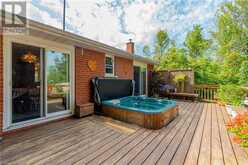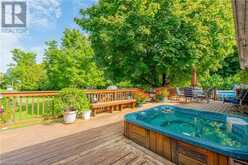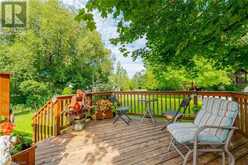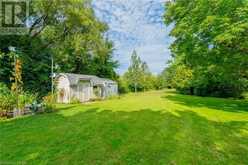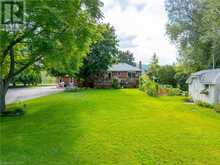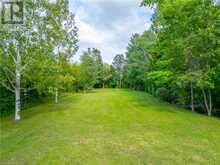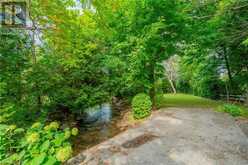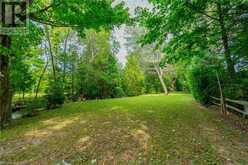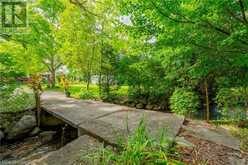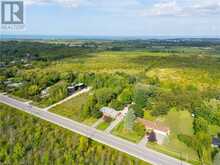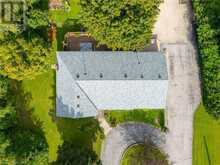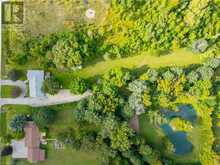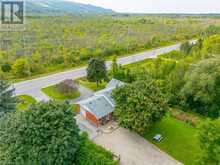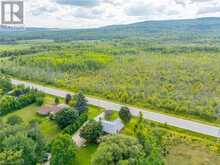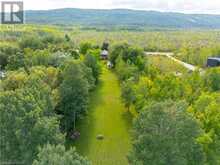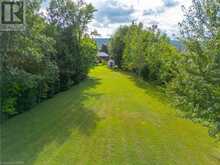795835 GREY RD 19 N/A Road, Collingwood, Ontario
$1,499,000
- 4 Beds
- 2 Baths
- 1,277 Square Feet
Escape to Your Own Blue Mountain Oasis Minutes from the picturesque Blue Mountain, this stunning property on Grey Rd 19 offers a rare opportunity to own a slice of paradise with Silver Creek gracefully winding through your backyard. Imagine waking up to the soothing sounds of flowing water, surrounded by nature's beauty, yet just moments away from all the excitement and amenities of Blue Mountain. This property is a perfect blend of tranquility and adventure. The expansive lot is lush with mature trees, providing privacy and a serene setting for your dream home or weekend retreat. Whether you envision cozy winter nights by the fireplace after a day on the slopes or summer afternoons spent lounging by the creek, this property is the canvas for your ultimate lifestyle. Blue Mountain is renowned for its year-round recreational opportunities. In the winter, hit the slopes at the nearby Blue Mountain Resort, just minutes from your doorstep. When the snow melts, the area transforms into a playground for outdoor enthusiasts, offering world-class golfing, hiking, biking, and water-sports on Georgian Bay. The vibrant Blue Mountain Village, with its charming shops, dining, and entertainment options, is also just minutes away. The property's location on Grey Rd 19 ensures easy access to nearby towns like Collingwood and Thornbury, where you can explore local boutiques, farmers' markets, and wineries. Whether you're seeking a quiet escape or an active lifestyle, this property delivers on all fronts. Don't miss this rare opportunity to own a piece of the Blue Mountain lifestyle, where every season brings new adventures and memories. Your dream home awaits by the tranquil waters of Silver Creek. (id:56241)
- Listing ID: 40633837
- Property Type: Single Family
Schedule a Tour
Schedule Private Tour
Are you looking for a private viewing? Schedule a tour with one of our Southern Georgian Bay real estate agents.
Match your Lifestyle with your Home
Let us put you in touch with a REALTOR® who specializes in the Southern Georgian Bay market to match your lifestyle with your ideal home.
Get Started Now
Lifestyle Matchmaker
Let one of our Southern Georgian Bay real estate agents help you find a property to match your lifestyle.
Listing provided by eXp Realty Brokerage
MLS®, REALTOR®, and the associated logos are trademarks of the Canadian Real Estate Association.
This REALTOR.ca listing content is owned and licensed by REALTOR® members of the Canadian Real Estate Association. This property for sale is located at 795835 GREY RD 19 N/A Road in Collingwood Ontario. It was last modified on August 30th, 2024. Contact us to schedule a viewing or to discover other Collingwood homes for sale.
