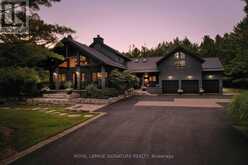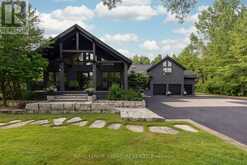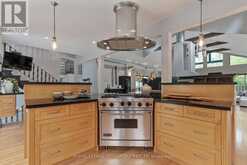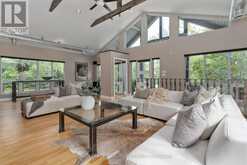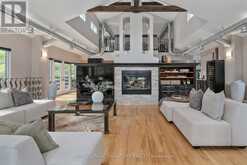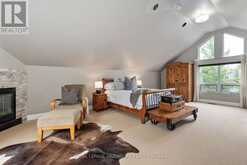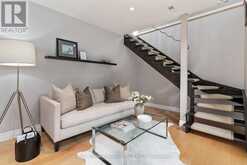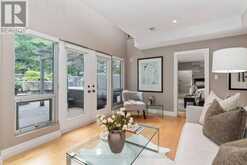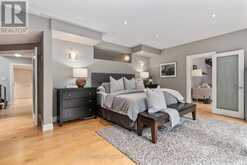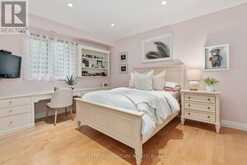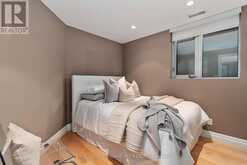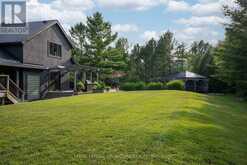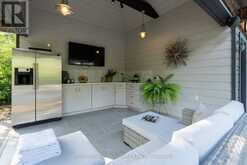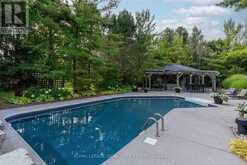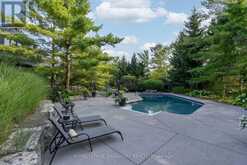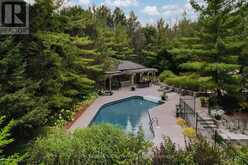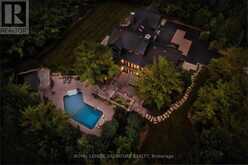21 TRAILS END, Collingwood, Ontario
$2,650,000
- 4 Beds
- 4 Baths
Experience an extraordinary lifestyle in this custom-designed masterpiece by award-winning architects Guthrie Muscovitch, where industrial loft elegance meets the warmth of a Collingwood chalet. Ideally located between Collingwood and Blue Mountain Resort, just minutes to private ski and golf clubs, this home is nestled in the coveted Mountain View Estates. Spanning 4,547-square-feft this home offers a harmonious blend of luxury and nature, set on a rare double lot of nearly 1 acre. With 4 bedrooms, 3.5 beautifully appointed bathrooms, and inviting living spaces, this home is perfect for both intimate family moments and grand entertaining. The vaulted ceilings and expansive windows flood the home with natural light, showcasing the exquisite craftsmanship and design details. The chefs kitchen, featuring a gas convection range and high-end Miele range hood, is ideal for creating unforgettable meals. The primary suite offers a tranquil retreat with a gas fireplace, private den, walk-out to the hot tub, and spa-like ensuite. Step outside into your private backyard oasis, where a canopy of mature trees ensures peace and seclusion. The magnificent outdoor space includes an inground pool, a luxurious cabana with a lounge, shaded dining area, bar counter, and outdoor shower. Relax on the sunken armor stone patio in the hot tub, gather around the fire pit, or enjoy the extensive landscaping that surrounds you. The triple attached garage and landscape lighting add to the estate's allure. This home offers more than just a place to live; it's a lifestyle of luxury and comfort, with partial ownership of a 6-acre protected natural area with trails and Silver Creek. Whether hosting lively gatherings or enjoying quiet solitude, this estate is where cherished memories are made. (id:56241)
- Listing ID: S9251919
- Property Type: Single Family
Schedule a Tour
Schedule Private Tour
Are you looking for a private viewing? Schedule a tour with one of our Southern Georgian Bay real estate agents.
Match your Lifestyle with your Home
Let us put you in touch with a REALTOR® who specializes in the Southern Georgian Bay market to match your lifestyle with your ideal home.
Get Started Now
Lifestyle Matchmaker
Let one of our Southern Georgian Bay real estate agents help you find a property to match your lifestyle.
Listing provided by ROYAL LEPAGE SIGNATURE REALTY
MLS®, REALTOR®, and the associated logos are trademarks of the Canadian Real Estate Association.
This REALTOR.ca listing content is owned and licensed by REALTOR® members of the Canadian Real Estate Association. This property for sale is located at 21 TRAILS END in Collingwood Ontario. It was last modified on October 16th, 2024. Contact us to schedule a viewing or to discover other Collingwood homes for sale.

