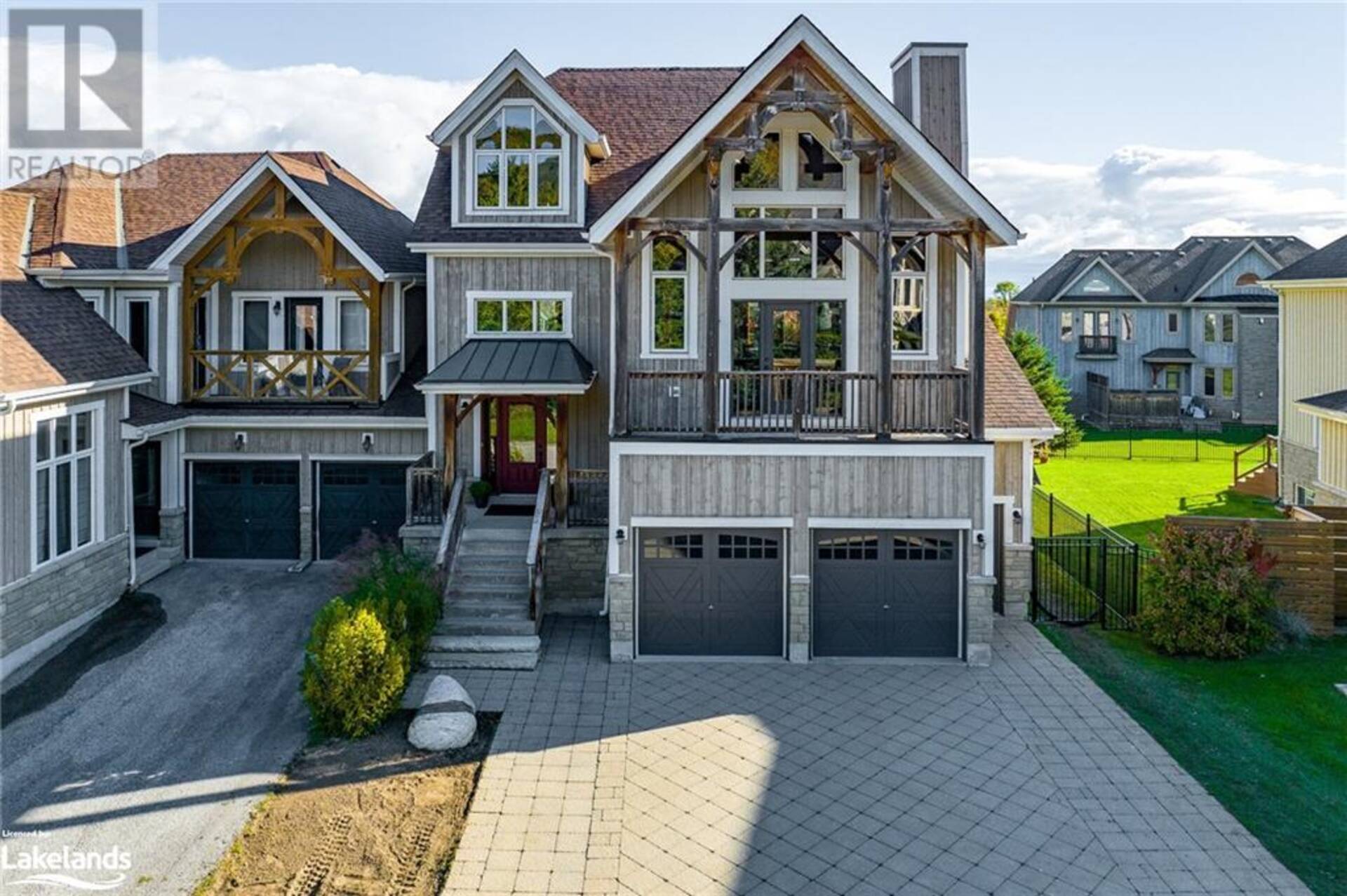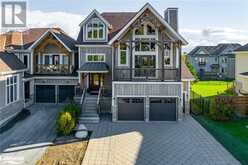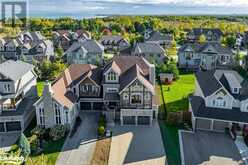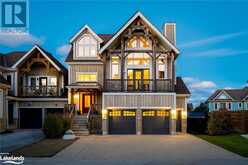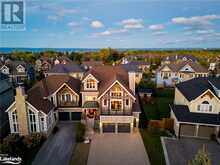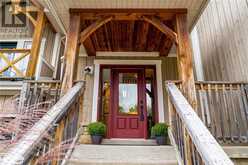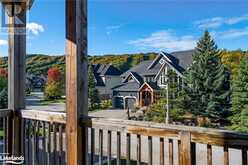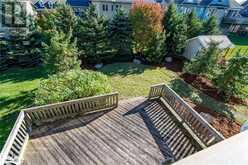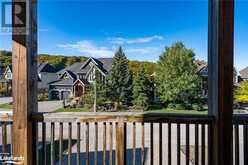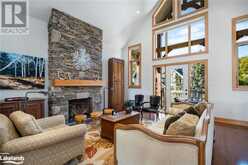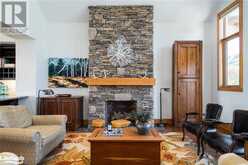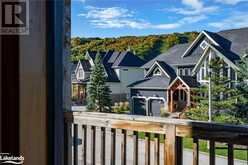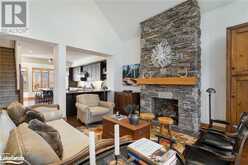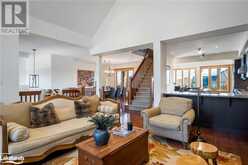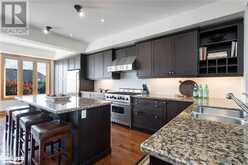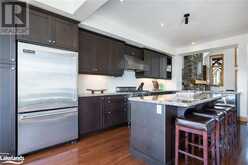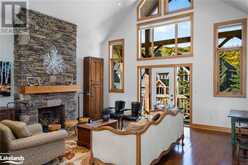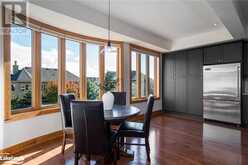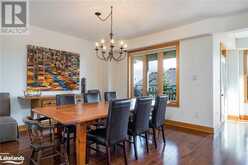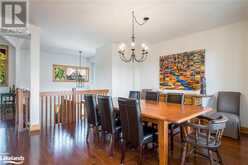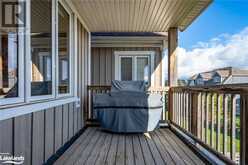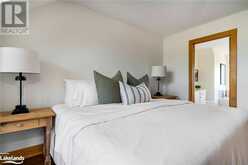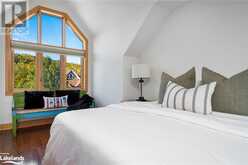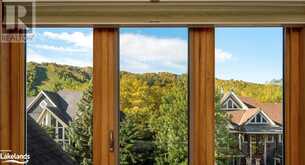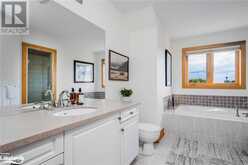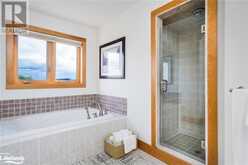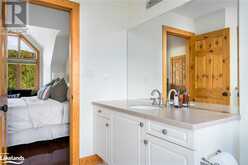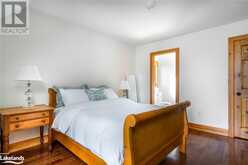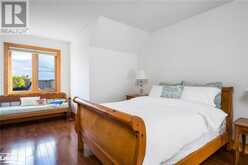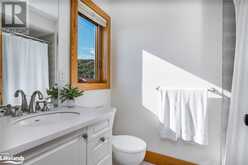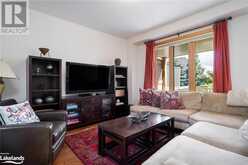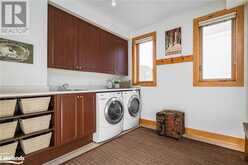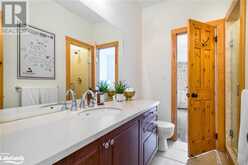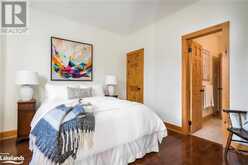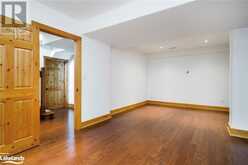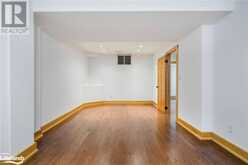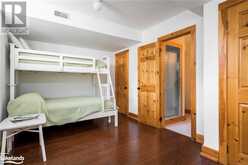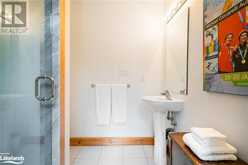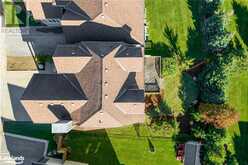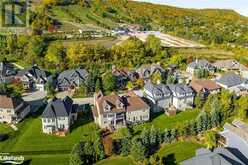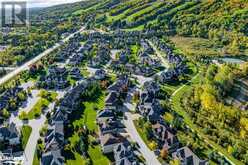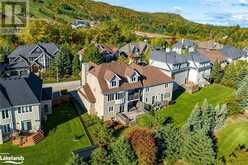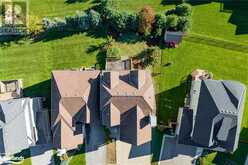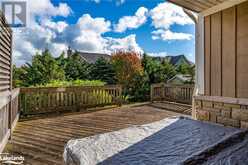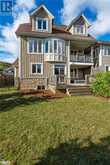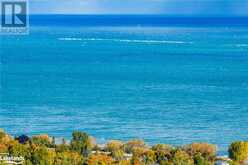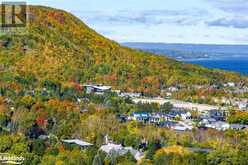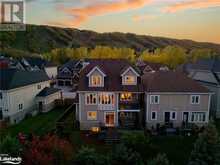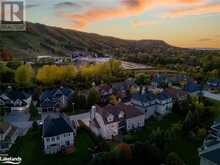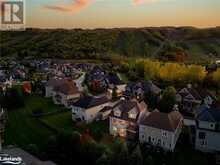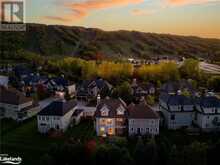156 NATIONAL Drive, The Blue Mountains, Ontario
$1,699,900
- 4 Beds
- 5 Baths
- 3,428 Square Feet
Experience the pinnacle of hill side luxury in this exquisite 3,000+ sq. ft. mountain-chic retreat, where sophistication meets comfort. This magnificent four-bedroom home offers each bedroom with its own bathroom, ensuring the utmost privacy and convenience for you and your guests. Designed for active living, the home features an expansive mudroom/laundry room and an oversized two-car garage with a door for easy access. The grand main living area welcomes you with a stunning stone gas fireplace, vaulted ceilings and floor-to-ceiling windows that showcase breathtaking views of the ski hills. The open floor plan flows effortlessly into an elegant dining area, a charming breakfast nook, and a gourmet kitchen equipped with premium appliances including: Viking fridge, Viking 6 burner gas range, built in microwave and beverage fridge, granite countertops and abundant storage. For relaxation and entertainment, the family room on the level below extends to a spacious deck with a hot tub, surrounded by a tranquil haven of mature trees. On the top floor the primary bedroom serves as a serene sanctuary with panoramic ski hill views from your bed, while the ensuite bathroom offers a luxurious escape, complete with stunning vistas of the Bay. Another spacious bedroom with large closet and ensuite is also on this floor. The basement offers a generous recreational room, perfect for movie nights, and an additional bedroom with its own ensuite for added convenience. Loaded with builder upgrades. Enjoy radiant flooring in all tiled areas except for the front foyer. Hunter Douglas blinds throughout, with main floor all operating with a remote. Located just steps from Craigleith Ski Club, TSC, and Blue Mountain, and close to scenic walking trails. This serene retreat is perfect for those seeking an active, nature-filled lifestyle, all within the elegance and comfort of an Aspen-style chalet. Front yard was just seeded for grass. Floor plans and feature sheet available! (id:56241)
- Listing ID: 40661486
- Property Type: Single Family
Schedule a Tour
Schedule Private Tour
Are you looking for a private viewing? Schedule a tour with one of our Southern Georgian Bay real estate agents.
Match your Lifestyle with your Home
Let us put you in touch with a REALTOR® who specializes in the Southern Georgian Bay market to match your lifestyle with your ideal home.
Get Started Now
Lifestyle Matchmaker
Let one of our Southern Georgian Bay real estate agents help you find a property to match your lifestyle.
Listing provided by Royal LePage Locations North (Collingwood), Brokerage
MLS®, REALTOR®, and the associated logos are trademarks of the Canadian Real Estate Association.
This REALTOR.ca listing content is owned and licensed by REALTOR® members of the Canadian Real Estate Association. This property for sale is located at 156 NATIONAL Drive in The Blue Mountains Ontario. It was last modified on October 10th, 2024. Contact us to schedule a viewing or to discover other The Blue Mountains homes for sale.
