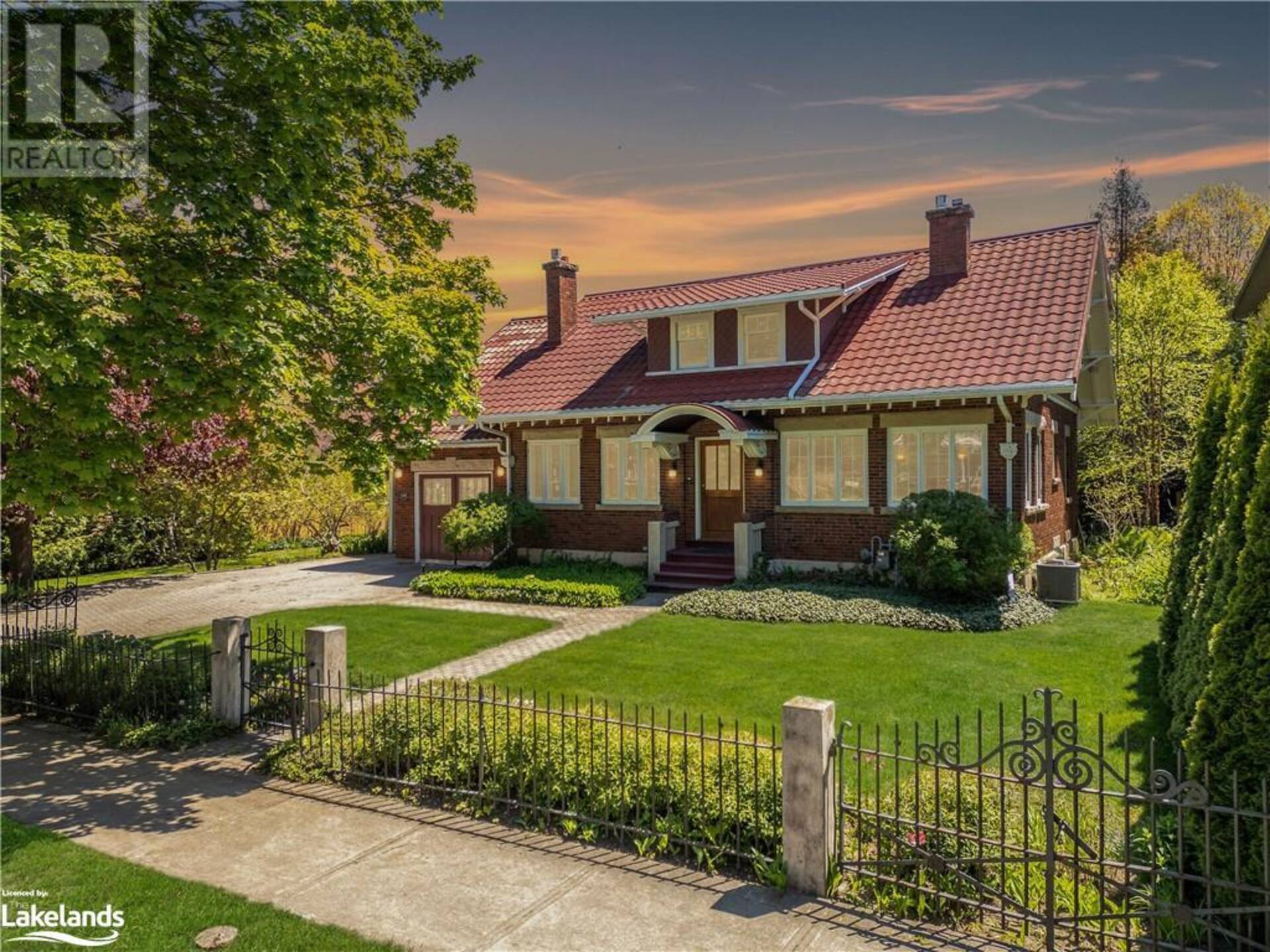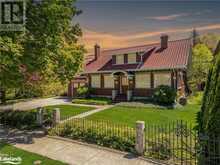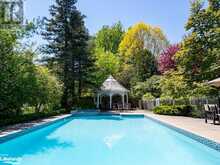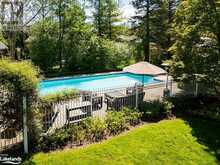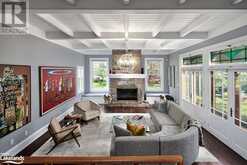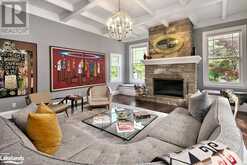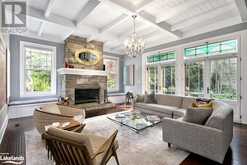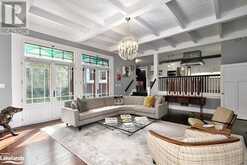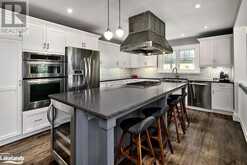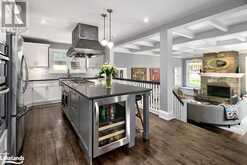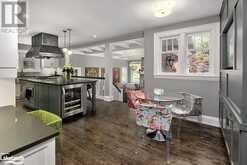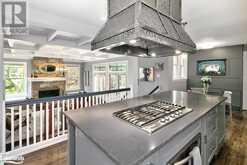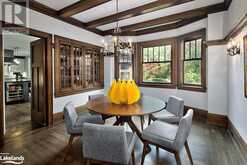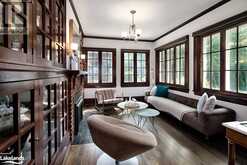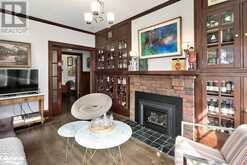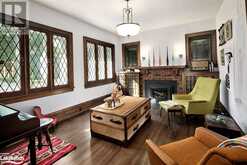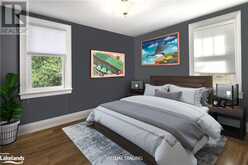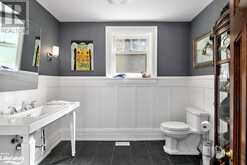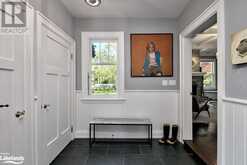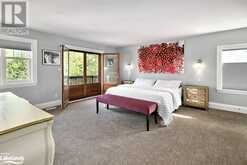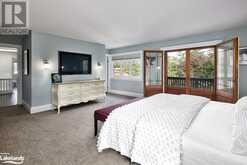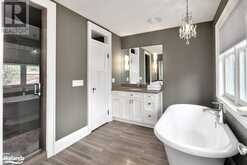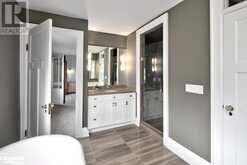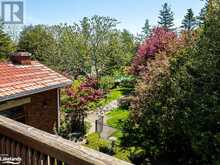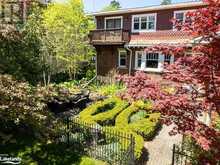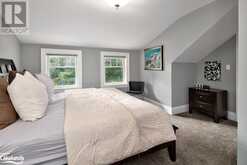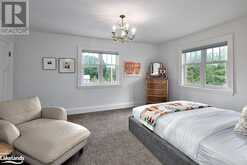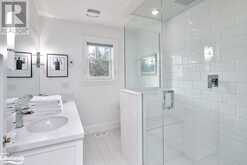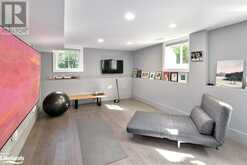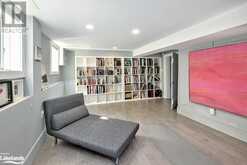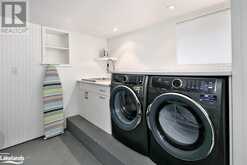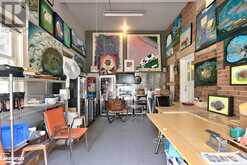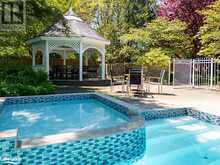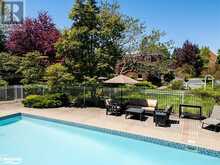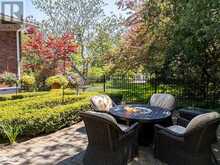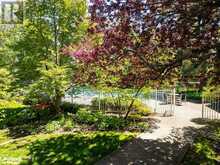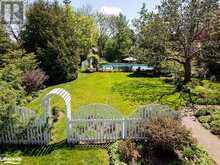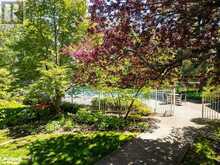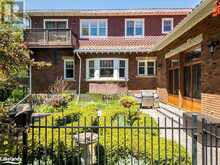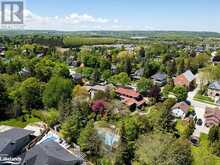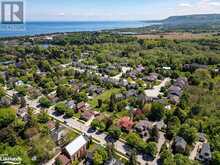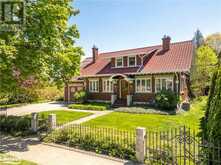145 BRUCE Street S, Thornbury, Ontario
$2,590,000
- 4 Beds
- 3 Baths
- 3,603 Square Feet
Beautiful home nestled in the heart of Thornbury, perfectly situated on a large double lot, within walking distance to downtown Thornbury's charming shops, award winning restaurants, and the picturesque shores of Georgian Bay. This incredible property boasts an enchanting private backyard oasis, complete with an in-ground pool, mature trees and vibrant perennial gardens. As you step inside, you'll be captivated by the timeless elegance and craftsmanship of this residence. Every detail exudes sophistication, from the quarter-sawn oak floors, doors and paneling to the rich gum wood library, offering a cozy retreat for book lovers. The main floor features a bright living room with coffered ceilings, stone surround wood-burning fireplace, stunning stained glass panels and doors leading out to the back yard. Also on the main level you'll find an eat-in kitchen, 2 front rooms, an office that could easily be converted to a guest bedroom, powder room and a dining space. The immaculate open plan, chefs kitchen features stone counters, built in appliances and a large island with gas range and custom hood. Upstairs there are 3 bedrooms and 2 bathrooms. The primary suite has a luxury 5pc ensuite bathroom, big walk in closet and private balcony, offering picturesque views of the breathtaking backyard. Step outside into your own slice of paradise. The meticulously landscaped backyard has been designed for outdoor enjoyment. Take a refreshing dip in the in-ground pool with kiddie pool, unwind in the shade of the gazebo, or meander through the lush gardens. The attached garage is currently used as a studio with heated floors and a sink but could easily be converted back to a garage. Originally Built in 1928 and known as the Carr House. The current owners have the original builder specs and original keys to most of the doors! Book a showing today to view unparalleled beauty, both inside and out. (id:56241)
- Listing ID: 40671798
- Property Type: Single Family
- Year Built: 1928
Schedule a Tour
Schedule Private Tour
Are you looking for a private viewing? Schedule a tour with one of our Southern Georgian Bay real estate agents.
Match your Lifestyle with your Home
Let us put you in touch with a REALTOR® who specializes in the Southern Georgian Bay market to match your lifestyle with your ideal home.
Get Started Now
Lifestyle Matchmaker
Let one of our Southern Georgian Bay real estate agents help you find a property to match your lifestyle.
Listing provided by Royal LePage Locations North (Thornbury), Brokerage
MLS®, REALTOR®, and the associated logos are trademarks of the Canadian Real Estate Association.
This REALTOR.ca listing content is owned and licensed by REALTOR® members of the Canadian Real Estate Association. This property for sale is located at 145 BRUCE Street S in Thornbury Ontario. It was last modified on November 1st, 2024. Contact us to schedule a viewing or to discover other Thornbury homes for sale.
